Home Blueprints
Presented by Pacific Sierra Corporation
Do you own land in Hawaii?
Are you now looking to build your dream home?
We collaborate with Hawaiians and mainlanders
to build their dream homes in Hawaii!
We are different from other designers, architects and home builders.
We go beyond providing you with beautiful home blueprints, we partner with you and help facilitate your efforts at every stage of the build process with contractor contacts, knowledge of local laws, and shipping of your materials to Hawaii.
We at Pacific Sierra Incorporated are familiar with the challenges of building in Hawaii which includes things like all materials for your home having to be imported because the trees for building do not grow on any of the islands. That is one reason we are headquartered in Portland Oregon, one of the largest areas for growing and exporting wood products on the mainland. Local building codes and restrictions often apply and need to be worked into the design of the home, we know how to work through those issues and facilitate your getting the building permits you need. Labor in Hawaii is different, so how things are done during the construction is different from mainland construction. We can help you navigate this.
For over 50 years we have been helping people build homes in Hawaii and other places, we have developed a methodology that can save people building a home 25% to 30% on their building costs, over using a traditional home builder/general contractor style of construction and still not do any of the physical work of building the home. We also work with people wanting to build a home in places other than Hawaii.
Our Experience Makes The Difference
Gladys – Building a Home on Land Passed Down from the Ancestors.
Extremely Narrow Lot, with Strict Planning Commission Restrictions
Gladys, a resident of Maui, had always wanted to live on the coastal property in Lahaina, Maui, that had been passed down to her for generations from her ancestor, a land surveyor who had received it for work done. However, the little strip of land appeared too narrow to build on.
Gladys approached Pacific Sierra Corporation with what appeared to be an unachievable goal. The constraints were immense: a narrow lot that would only allow a residence measuring 22 feet wide by 40 feet long and had strict Maui planning commission restrictions, as well as the requirement to include a two-car garage, separate guest room, and oceanfront decks within the limited space.
Pacific Sierra’s team of designers embraced the challenge. They created plans for a narrow, two-story home that would maximize the 1,760 square foot footprint. The design incorporated a double garage on the first floor, separate guest quarters, and ample oceanfront decks to take full advantage of the breathtaking views.
As the project progressed, Gladys encountered numerous obstacles and Pacific Sierra was able to help facilitate solutions. Gladys needed contractors that could perform the specialized work needed, so Pacific Sierra provided a list of reputable contractors that could bring the plans to life under her owner-builder permitting. Pacific Sierra also facilitated Gladys obtaining the necessary owner permits required by the local authorities. And facilitated her obtaining the building materials required.
When construction was finally completed, Gladys was very happy. The home she had once thought impossible now stood proudly on her ancestral land. To celebrate this achievement, she organized a party with traditional Hawaiian entertainment for family and friends.
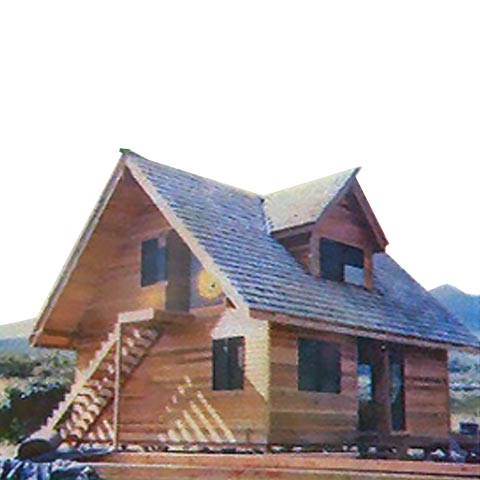
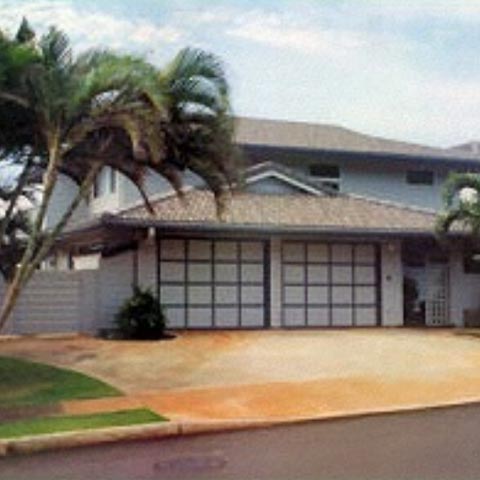
David – Building a Home with an
Attached Rental
Incorporating a Separate Rental Space into the Home
When Dr. David was referred to Pacific Sierra Corporation, he told us about the home he envisioned as a large, multi-functional residence on the beautiful island of Lanai. He saw a large custom home of over 3,000 square feet with an Accessory Dwelling Unit (ADU) built in, in such a way it was an entirely separate area but still part of the house and acceptable for renters.
Dr. David encountered numerous challenges while working on this project which our team facilitated solutions to. First, the location of Lanai, which was only accessible by plane or boat, which caused logistical issues in getting materials to the construction site. To verify that the home we planned could withstand the harsh weather that occurs in Hawaii, such as hurricanes, flood waters, and tsunamis, we hired an engineer to ensure the structural integrity of the home. Our designers then developed blueprints based on the engineer’s recommendations.
We used our years of experience working with owner builders in all five Hawaiian counties to facilitate Dr. David’s navigation of the Maui County permitting regulations; this process saves our customer’s money on their build. We then facilitated with the ordering and delivering of the necessary materials from the mainland to Lanai for the home. This method not only saves money, but it also reduces material misuse and eliminates theft, which is a widespread problem during construction projects in Hawaii.
The end result was a 3,000-plus square foot residence that met all of Dr. David’s specifications. It features a large main living room for his family and an Accessory Dwelling Unit for rental tenants. The home is a tribute to smart design, structural soundness, and effective project management, all while negotiating the particular obstacles of building on the Hawaiian islands.
Emma – Rebuilding After Hurricane Eva
Building a Home that can Withstand the Next Hurricane
Emma Holt’s world was turned upside down when hurricane Eva struck her Hawaiian home. The devastating storm left nothing of her beloved home. In the aftermath, Emma found herself lost and uncertain, wondering if she would ever be able to rebuild her home.
Emma was referred to Pacific Sierra Corporation for special design services that would be required in order to rebuild her home and cost savings. She knew she needed experts who could understand her unique situation and help her create a new haven that would withstand future storms.
Pacific Sierra faced several challenges in designing Emma’s new home. They needed to create a structure that was both beautiful and resilient, incorporating a local Hawaiian style of home while ensuring it could withstand harsh weather conditions. The designers designed Emma’s bedroom to be enclosed by screens, allowing for natural ventilation a local Hawaiian tradition.
Pacific Sierra connected her with another client of theirs who could handle the framing, significantly reducing costs. Emma was then able to select additional contractors based on recommendations from her relatives and friends living on Kauai, further personalizing the building process and keeping it within her budget.
The cedar siding and ceilings, along with the open beam design on the oceanfront, created a warm and inviting atmosphere that perfectly captured the spirit of island living.
When the day finally came for Emma to move into her new home, she was overwhelmed with joy and gratitude. To celebrate this momentous occasion and thank everyone who worked to build the house, Emma threw a party.
She had not only survived the hurricane but had emerged stronger, with a beautiful new home that represented resilience, community, and the indomitable spirit of Hawaii.
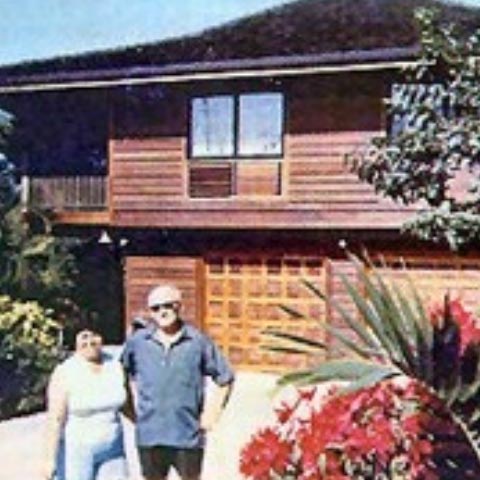
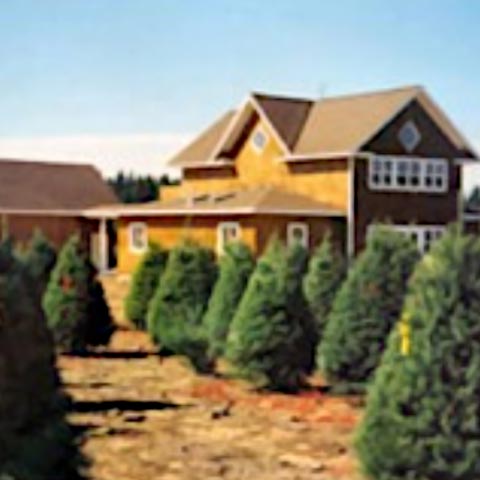
Sue – Budget Constraints that Could be Overcome
Personalization Getting Customers All of Their Design Requirements
Sue was recommended to Pacific Sierra Corporation by another client. She desired to build a custom home for her family in Waimea, on the Hawaiian island of Kauai. However, she had two major challenges: a limited budget and required features for the home. Sue desired a home that would not only fulfill her family’s needs, but also survive the local difficulties that Hawaii homeowners face, particularly the threat of termites. She was looking for a cost-effective way to realize her goal.
Pacific Sierra, a company that specializes in custom home design and building facilitation of contractors, permits and materials. Took the time to ensure that they understood Sue’s specific requirements and presented a plan that would enable her to become an owner-builder, saving money by dealing directly with specialty contractors rather than engaging a general contractor. This strategy worked nicely with Sue’s budget.
Pacific Sierra tackled Sue’s difficulties straight on. They supplied professional design services that included termite-resistant cedar materials, alleviating her fears about the local pest problem. Sue also received comprehensive facilitation with obtaining the permits that would be required during the building of the home.
As the build progressed, Sue became excited about her custom home. The opportunity to be hands-on in the building process while still receiving expert guidance from Pacific Sierra gave her a sense of control and accomplishment. She appreciated how the company facilitated her overcoming all of the challenges of an owner-builder, empowering her to make informed decisions throughout the construction process.
Once her new home was completed, Sue was happy with the results. The house matched her vision, incorporating all the custom features she had wanted while staying within her budget.
Sue’s positive experience with Pacific Sierra left such an impression on her that she referred the company to seven other property owners for them to use Pacific Sierra Corporation. These individuals were also interested in custom homes and the owner-builder facilitation Pacific Sierra provides. Professional design services, with facilitation of contractors, materials, and permitting that had made Sue’s experience so rewarding.
In the end, Sue’s journey from a renter with a dream to a satisfied home owner of a dream showcased the success of Pacific Sierra’s approach. Her story became a testament to the company’s ability to facilitate turning challenging requirements into beautiful, personalized homes, with high quality at a lower cost.
Peter – First Home with Pacific Sierra
Home on Narrow Lot and No Sewer to Tie Into
Peter lived in Diamondhead, Honolulu, and wanted to build a home on his oceanfront property at Kaneheoa, Hawaii. However, the little, sloping lot he owned posed substantial obstacles. Other contractors and designers had warned him that building on the property was unfeasible, so Peter was unsure whether or not it was possible to build on the property.
Then Peter was referred to the Pacific Sierra Corporation by another client to design and facilitate obtaining materials for his home at Kaneheoa. Our design team reviewed the challenges, a sloping site, small lot, and no sewer to connect to posed. After some research, the team realized it was possible to build on the site despite the site’s limitations. They came up with a novel solution: a compact, two-story design that maximized the small lot’s possibilities. They designed elements to make use of the sloping seaside site, resulting in breathtaking, unimpeded views of the ocean.
Another significant challenge was the lack of existing sewers in the area for the home to connect to. The team designed a unique on-site sewage disposal system and facilitated Peter obtaining the necessary county permits and approvals, allowing building to begin.
Pacific Sierra referred Peter to a mainland construction company who completed the basic construction. Peter was overjoyed to watch his home take shape, and even more happy when he realized that by working with Pacific Sierra, he had saved around 30% over using standard building options.
Once done, Peter was pleased with his new home. The unusual design not only suited all of his requirements, but it also proved to be a financially successful endeavor. Although Peter did not dwell in the home himself, he used it as an oceanfront rental property, which proved to be a wise investment.
In the end, Pacific Sierra Corporation not only met Peter’s needs, but also exceeded his expectations by transforming a difficult location into a beautiful, useful, and profitable oceanfront property.
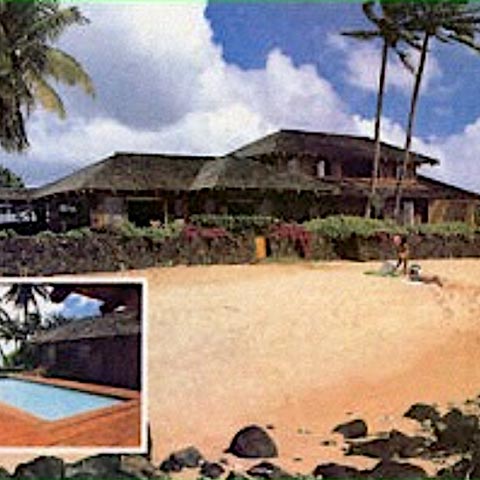
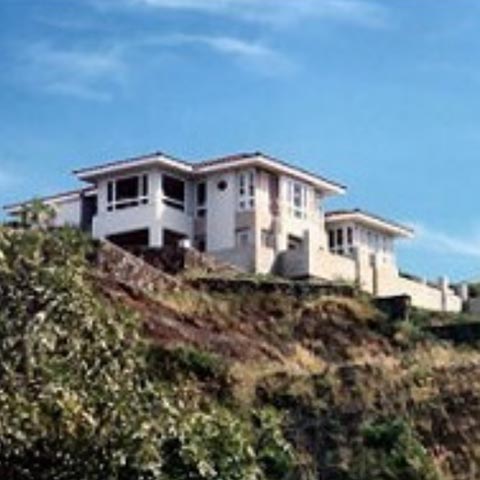
Peter – Second Home with Pacific Sierra
Building Your Dream Home
10 years after building his first rental home with Pacific Sierra Corporation Peter called about a new project building his custom dream home on an oceanfront lot he had in Diamondhead, a prestigious area known for its multi-million dollar properties.
Pacific Sierra as they did before facilitated Peter’s owner-builder needs from contractor recommendations, to permitting, to facilitation the shipping of building materials. This full-service approach was particularly appealing to Peter for the second time.
The home’s design was tailored to make the most of its stunning location. Views overlooking the ocean were incorporated into the design, allowing Peter to enjoy breathtaking views from the comfort of his home. A wine cellar was also included, adding a touch of luxury and sophistication to the property.
One of the biggest challenges in oceanfront construction is ensuring the structural integrity of the building against the harsh coastal elements. Pacific Sierra engaged an engineer to tackle this head-on, designing a structure that would stand the test of the weather.
As owner-builders, Pacific Sierra facilitated the permit processing, a service that saved Mr. Wheeler significant time, potential headaches and 30% on the cost of the home. Their expertise in understanding local regulations ensured a smooth approval process.
Once the permits were secured, Pacific Sierra facilitated the delivery of building materials with precision. They staged deliveries to align perfectly with the construction schedule, ensuring that the contractor always had the necessary materials on hand without causing delays or possible theft of materials from the site.
When the home was finally completed, Mr. Wheeler was pleased with all aspects of the process that he referred others to Pacific Sierra Corporation.
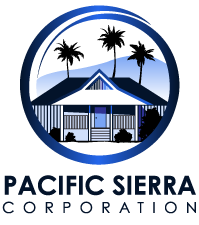

Address
PORTLAND, OREGON
HAWAII
Phone
(808) 797-1559 HAWAII
Hours
Monday - Saturday | 8:00am - 8:00pm
Sunday - Closed
