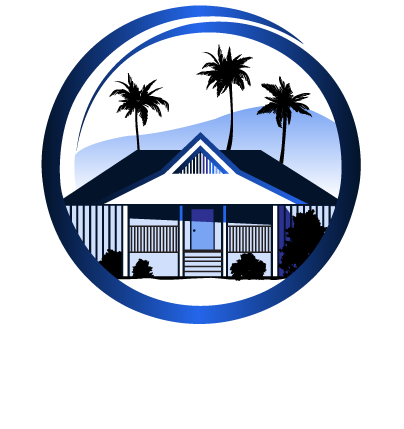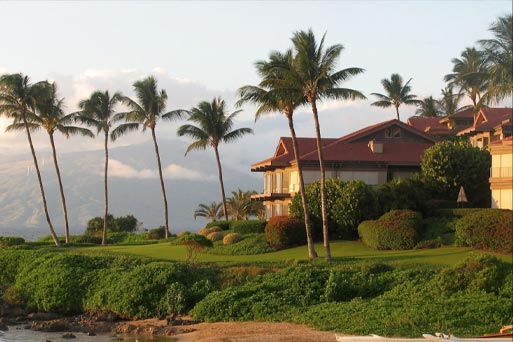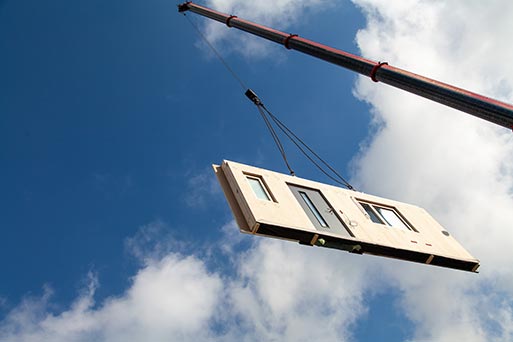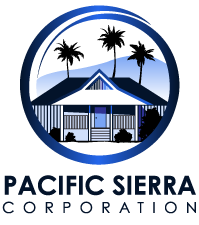Custom Homes
Presented By

OR 503.297.8242
HI 808.797.1559
Providing Beautifully Crafted Homes Throughout the World Since 1971
Architectural Home Blueprints
Architects and Designers
Whether in Hawaii, or on the mainland, our buildings reflect the indigenous landscape, natural cooling and heating characteristics, and view channels to complement the building site and suit the needs of its occupants. Our architects, designers, and planners combine these elements to create custom buildings of beauty and practicality. Standard plans and panelized buildings are also available.
Suppliers
Pacific Sierra Corporation offers unlimited selections of quality materials including, but not limited to, basic weather-tight structures, fine cabinetry and millwork, appliances, spas and plumbing, wall coverings, etc. Virtually any product on the market is available to our clients.
Packaging and Shipping
Material packages are checked and re-checked for quality and quantity prior to containerization at the firm’s loading facility. Unloading is considered along with careful packing to allow for ease of material handling at the final destination. All shipping dates are coordinated with the building schedule to expedite on-site construction. Shipment is by the world’s leading shipping companies.

Our Kit Home Solutions
Beautifully Designed Hawaii Home Packages Ready to Be Customized to Your Needs
Pacific Sierra Corporation has several Hawaii Custom Home Packages available for you to choose from. At the same time, custom design options are also available upon request. Click on the link below to view that Hawaii Custom Home Plan in a larger image.

Pre-Fabricated Home Solutions
Craftmanship Through Engineering
- Every building is an engineered structure. The moment a nail is driven into two boards, load transfers from one board to the other, so designing and engineering all structures is important. A house using components is fully engineered.
- Each component is designed specifically for your building.
- Each component location is defined, making components easy to use in the field.
- All the loads go where they belong. You won’t have uneven floors or windows and doors that don’t close properly – no surprises!
- Engineering with computer software makes craftsmanship easy with components and gives you design flexibility.
Craftmanship Through Manufacturing
- A manufacturing facility creates quality components, often starting with computer-controlled saws, which make accurate compound cuts simple. All component joints fit together tightly in precision jigs. Manufacturing can also be computer-controlled for faster setup times and efficient production.
- Weather is not a factor. Production can continue day and night, providing consistent quality.
- Material shortage delays are less likely since the entire system is supplied in one package.
- Callbacks are reduced. Components made with dry lumber are less likely to shrink, warp, and twist.
- Components are rarely stolen from the job site.
Our Panelized Home Building Process From Start to Finish
- Step 1: Materials Arrive at The Desired Location
- Step 2: Floor Decks Are Lifted and Set into Place
- Step 3: Exterior Walls Are Placed and Attached to The Flooring
- Step 4: Interior Walls Are Lifted into Place and Attached
- Step 5: Roof Trussells Are Affixed to The Garage and House



Address
PORTLAND, OREGON
HAWAII
Phone
(503) 297-8242 OREGON
(808) 797-1559 HAWAII
(808) 797-1559 HAWAII
Hours
Monday - Saturday | 8:00am - 8:00pm
Sunday - Closed
